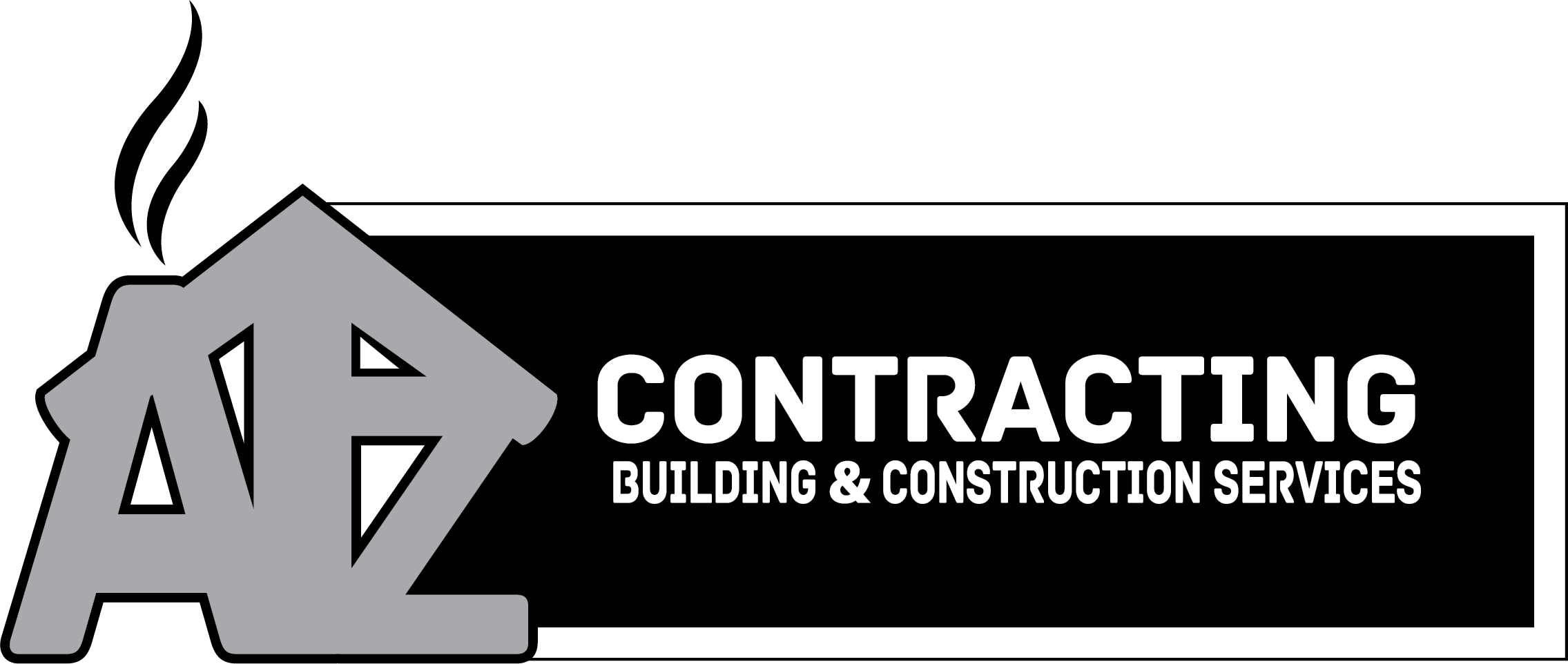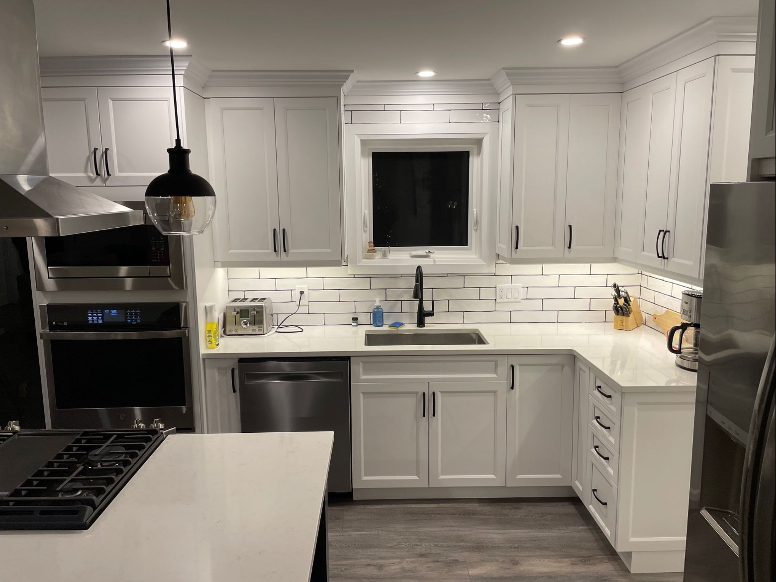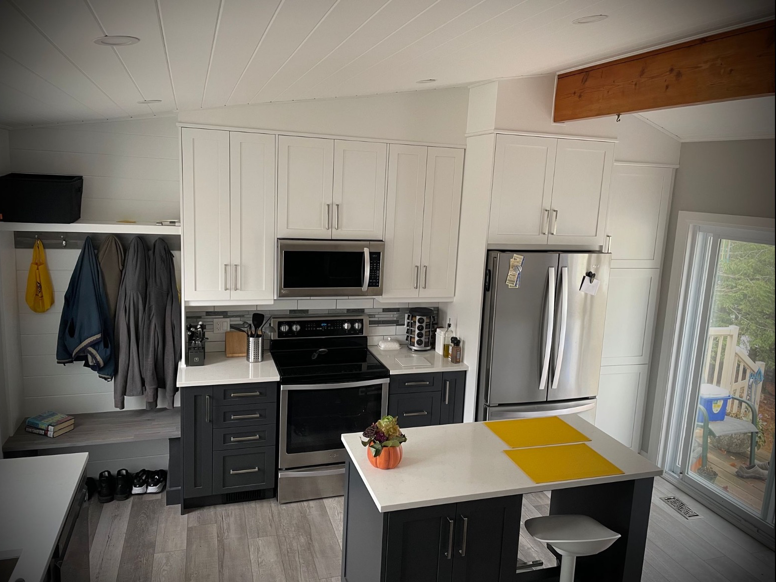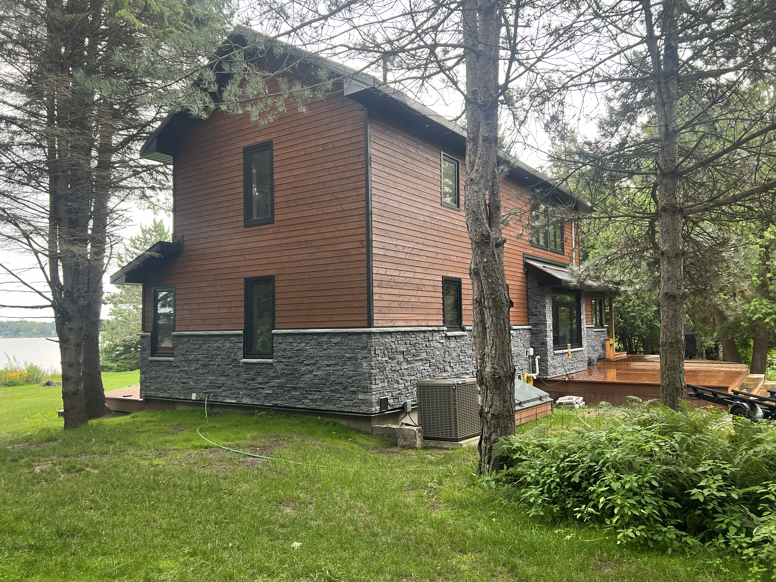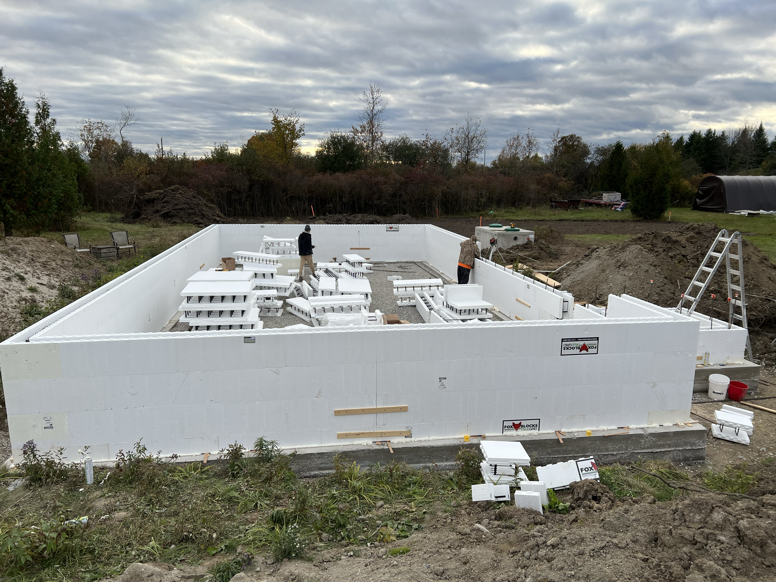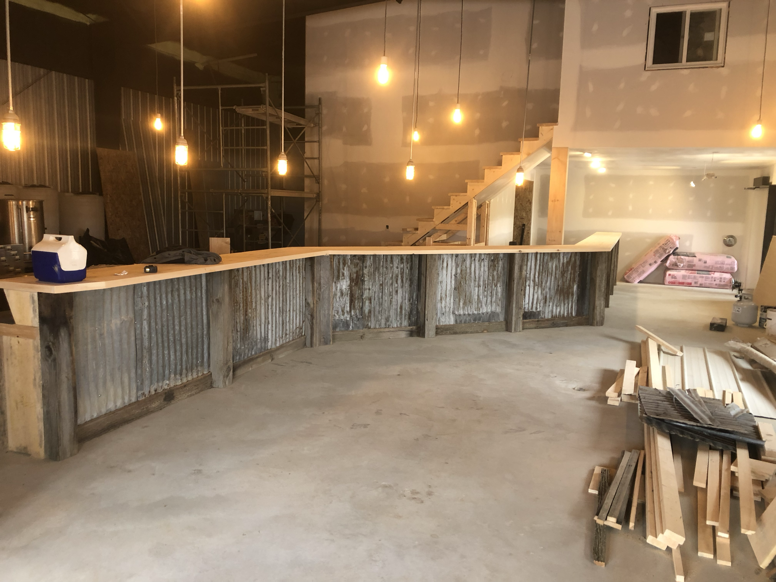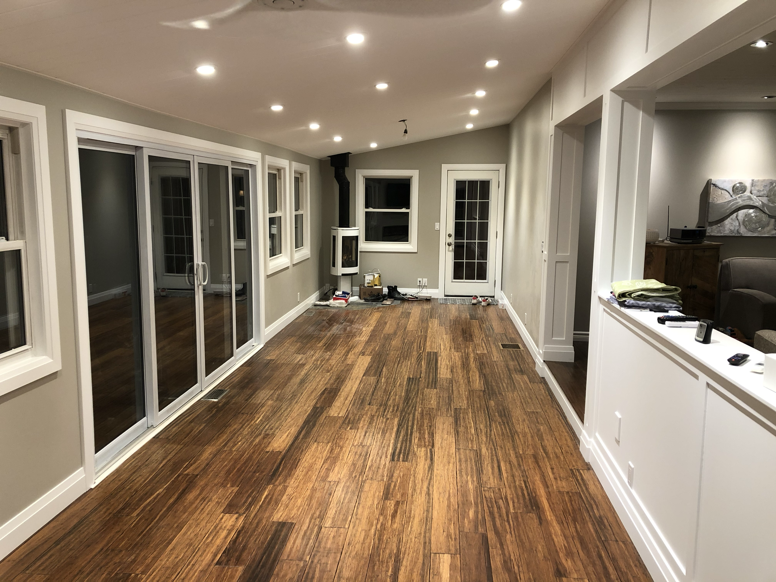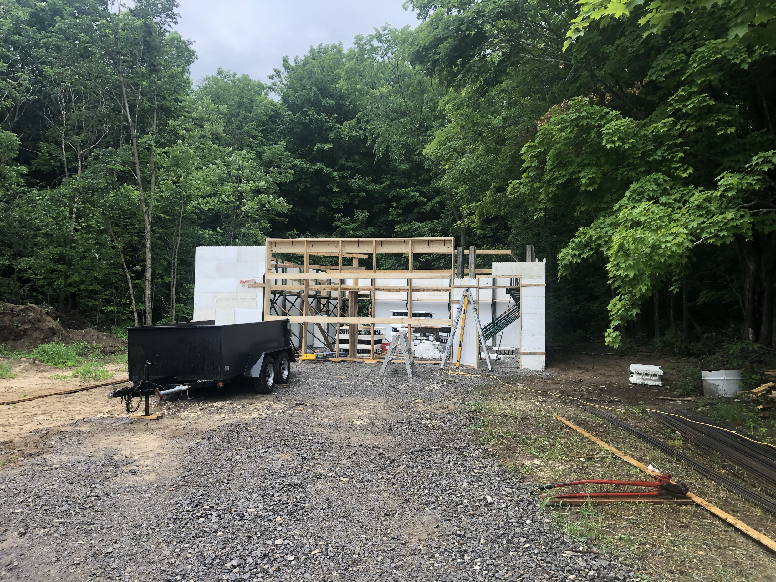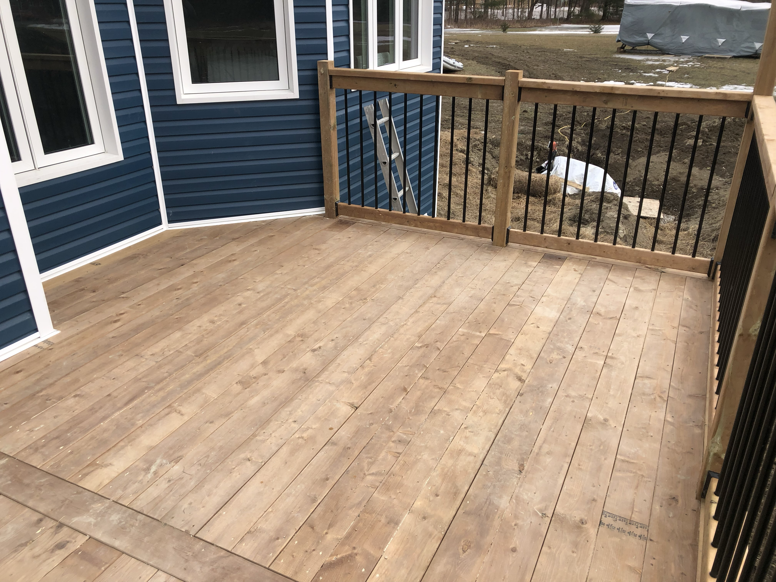Project gallery
Spacious Main floor revamp
A comprehensive main floor overhaul that redefined spatial dynamics. We explore the strategic relocation of walls, installation of stylish new flooring, and detailed finishing work.
Elevated by Expert Construction
This project was a symphony of precision that began with the strategic removal of a wall and the ushering in of an open-concept layout flooded with natural light.
complete exterior transformation
A total exterior overhaul from the ground up! From foundation waterproofing to new triple-pane windows and doors, this home received the royal treatment.
icf basement with walkout
A solid foundation for this residence ensures durability. The 30′ x 50′ ICF (Insulated Concrete Form) foundation stands as a testament to our commitment to innovative construction methods.
refined rustic bar
This bar is a masterpiece that was crafted with a blend of old barn board and barn roof steel. It exudes a timeless charm that seamlessly combines the past with the present.
lakeview open-concept living space
This transformative journey turned a three-season sunroom into a four-season seating area complete with natural light and breathtaking views of the lake.
cutting-edge icf garage
A groundbreaking 30′ x 40′ ICF (Insulated Concrete Form) garage with soaring 12-foot ceilings. ICF construction illustrates our commitment to energy efficiency and climate control.
inviting walkout deck
Crafted from pressure-treated Sienna wood, this deck exudes durability and rustic allure. The inclusion of black wrought iron balusters provides a touch of classic elegance.
Inspired?
Let’s build something incredible.
