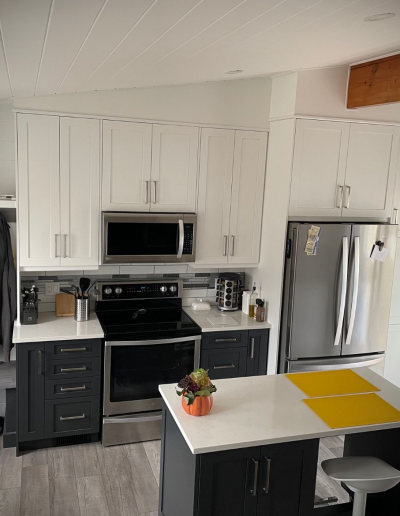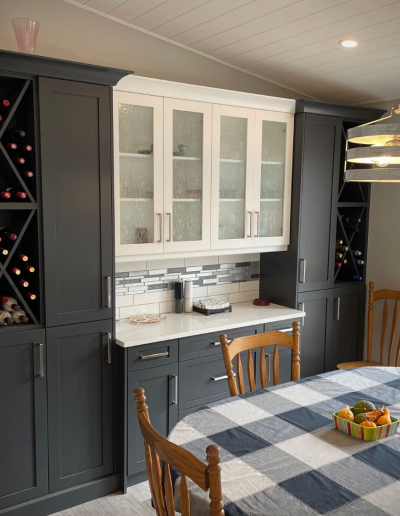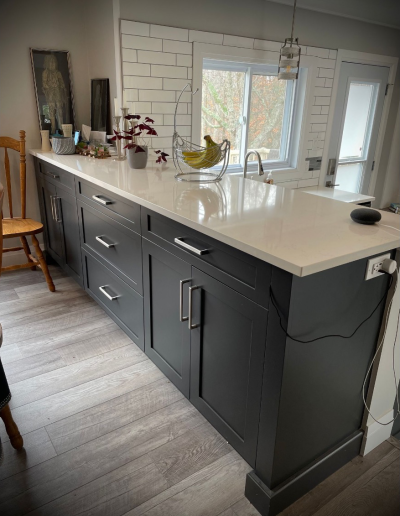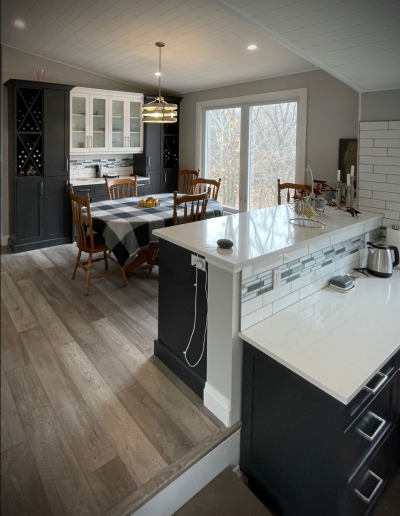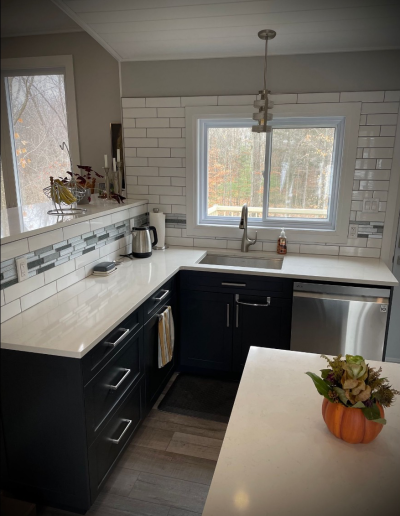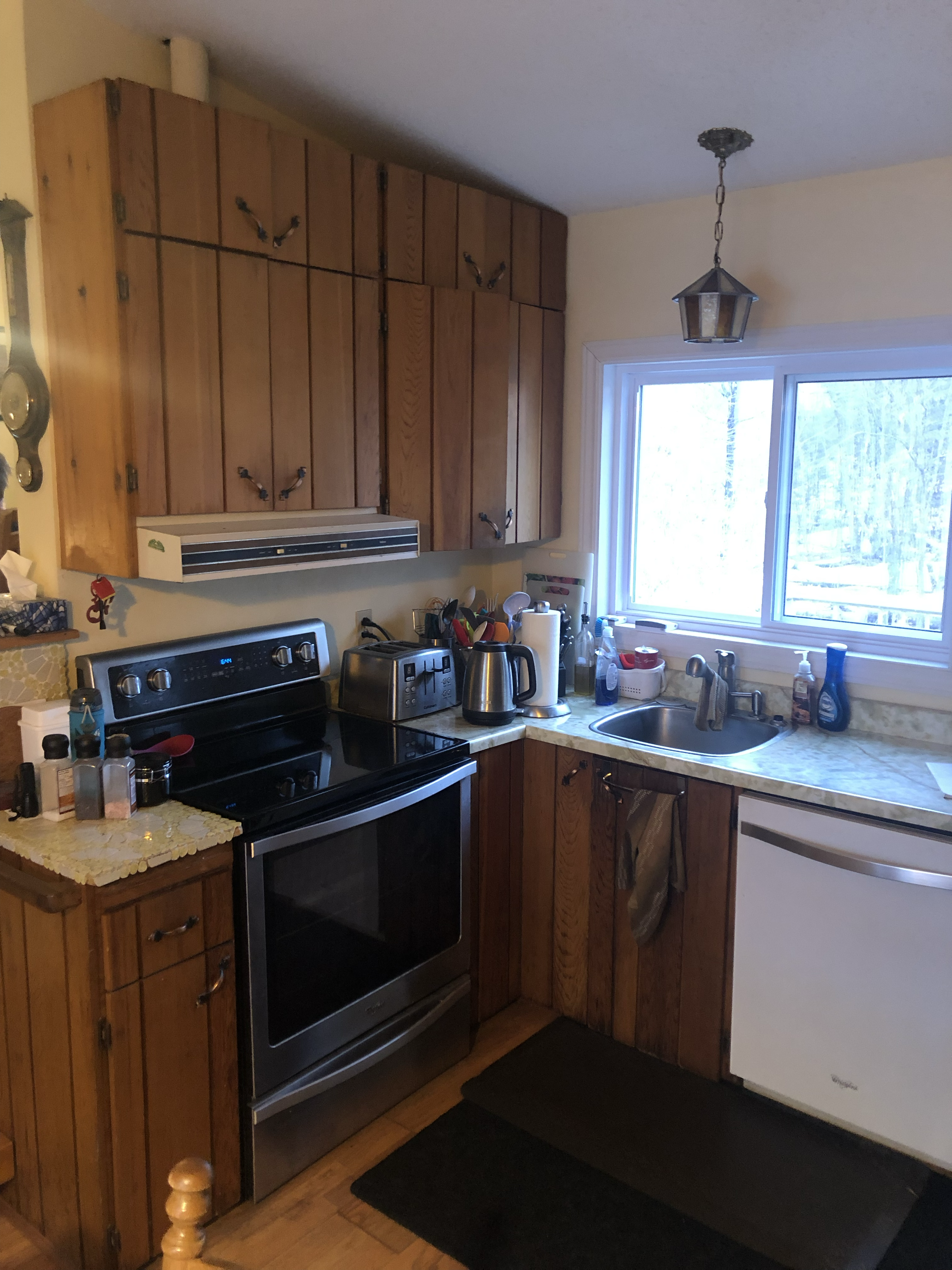ATZ Contracting joined forces with SSP Cabinetry and embarked on a transformative construction project that redefined this family home. The process was a symphony of precision that began with the strategic removal of a wall, ushering in an open concept layout flooded with natural light. V-groove planks adorn the ceilings, adding a touch of rustic elegance. Luxury vinyl flooring was expertly installed, setting the foundation for a space that marries functionality with style.
Through thoughtful design, a partial wall opening was crafted to expand the visual footprint, creating the illusion of more space. This innovative approach not only enhances aesthetics but also fosters a sense of openness.
Crafting functional zones
The addition of a drop zone, strategically placed near the side door, ensures that everyday items have a designated home. The raised dining area, made possible by the partial wall extension, offers a versatile space for both dining and socializing.
Elegance by SSP Cabinetry
SSP Cabinetry, experts in their craft, collaborated to bring in the ideal components for the space. The Shaker-style cabinets, painted in both white and anthracite, serve as the artistic canvas upon which the foundational construction work weaves its magic.
Harmony of craftsmanship and artistry
The collaboration between ATZ Contracting and SSP Cabinetry showcases how masterful construction work lays the foundation for a cabinetry masterpiece. Quality craftsmanship ensures not just immediate allure, but also longevity in every corner of the space.
Summary
This collaborative project is a testament to the seamless synergy between construction expertise and cabinetry artistry. It exemplifies how a well-constructed tapestry provides the perfect backdrop for a cabinetry masterpiece, resulting in a space that is both functional and visually captivating.
ATZ Contracting transforms spaces and brings dreams to life.
Contact us today to discuss your vision.
more to explore
See the before photos • You’ll love this main floor revamp, too!

